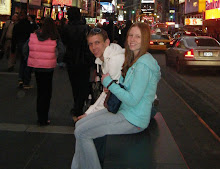
This space is based off the precursor of energy and tension it takes to initiate a spark. I thought this space (11’ x 32’4”) seemed most appropriate because of its longitudinal nature, which allowed me to essentially create a space that appeared to pull in two separate directions. Similarly, I placed the opening to the space at the center of the long wall across from the row of windows because it serves as the junction point between the dynamic diagonals of the columns to the left and the wall to the right pulling in opposite directions. I chose to further emphasize a separational pull by creating platforms that distinguished the spaces being pulled from the center. The concept of tension relies on the spatial power of the diagonals as a force of dynamic flow solidifying the idea of energy and the appearance of holding the roof from caving in gives a sense of eminent pressure. Besides representing my sense of tension, the columns also serve the functional role of dictating circulation space because between them serves the purpose of dining so the natural flow is to move on the outskirts between the column and outer wall. On the other side, the wall immediately pulls you in from the moment you enter the space because of its specific placement near the door dictates attention and provides a diagonally directional pull away from the entrance and into the areas of the bathing and sleeping. This directional pull is an indicator to spaces of comfort and privacy.

This space is centered around a nucleus that radiates outward. Every spark begins with a core that combusts and pulsates away from the center so I wanted my barriers or ‘kit of parts’ to help speak this language. My ideation for this space began with a large rounded glass block wall that would simultaneously provide light but also a sense of privacy between separate functional purposes. I created a shorter rounded wall opposite the other to fashion a circular area within this space crowned with a circular column in the center to capitalize on the idea of a nucleus. I had issues with the column seeming arbitrary functionally if not conceptually but the more I studied the space I feel the column acts as a mediator and dictates the flow of circulation space in a circular manner, further solidifying the notion of a core as the walls provide the sense of rippling. The rounded walls also gives a sense of continuity until they morph linear and dwindle to the ends, following the decaying life cycle of a spark. Moreover, the level changes within the space via the entryway, public realm, and private realm provide the sense of entering the different layers of ripples that each provides distinguished spatial functions.

This space is based on the rawness of a spark, where materiality and abstract form play a vital role. I determined the form of my first solid through the appearance of a welding mask with rounded curves, a large window filled with a wire mesh, and tilted walls toward the ceiling at a 30 degrees angle provides a sense of imperfection. The tilted walls offer an angular spatial quality for the kitchen area that allows for recess lighting and built-in cabinets below. The materiality of this solid is cased in a rusted metal texture to give a sense of exposure to the elements just as a spark is tested by the forces of nature. The floor is made of glazed concrete that undertones the idea of raw crudeness and provides a richly defined material surface. Walking past the first solid you come upon a set of stairs set 3 feet apart from the rounded niche of the first solid that offers ample circulation space on either side. The stairs mimic the form of the first solid and continue to the top of a loft that sits in the space without touching any of the outer shell walls and allows panoramic views of the entire space offsetting the tone of exposure to the environment around you. At the end of the loft lies walls flaying from the balcony piers at 30 degree angles until they meet the ceiling that mimic the style of the first solid; this embodies a sense of holistic unity and provides a space that is not only exposed but also seems enclosed and claustrophobic that will combust at a any moment, perhaps similar to a spark?


