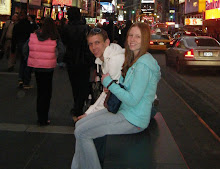




















For this project, I remodeled the administration office of the Gatewood Studio Arts Building into a temporary residence for a turkish interior and production designer named Seyhmer Ozdemir who runs the design firm Autoban. In my space I tried to maximize the appearance of space by designing built in storagein my two foot level change for the bedroom and bathroom to create a smaller, intimate space and maximize light by breaking the structure of its box-like form but still keeping the original interior walls. I did this by essentially removing sections of the walls to instal a sliding glass doorway that allows light to pass through it and can recede into the wall making it an extension of the studio space.
I also had my first demanding encounter with Google Sketch up and while I was intimidated at first, I soon found I prefer digital rendering over hand perspectives. I drew multiple perspectives of the interior to see how I could best succeed at my concept. As Stoel said, walls just define the interior but the between the walls is where we actually live.

















No comments:
Post a Comment