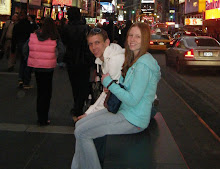Site Justification
In merging the conceptual frames of both Pinnacle and Symbiosis, it was imperative that the context speak to many factors throughout the design process. This included aspects from local materials that blended seamlessly with the environment to the spatial tectonics and form, which emulates individual features within the environment to create a cohesive whole. Collectively, the group decided on a site located 20 miles northeast of a small Spanish community known as Vic on the elevated outskirts of the water reservoir at Pantano de Sau. This location is a seasonal retreat in a temperate climate overlooking a spectacular natural terrain, which allows for ideal all-year residency. Furthermore, local quarries near this lake reservoir allow the use of local materials, promoting a sustainable design practice while also complimenting and accentuating the natural tones and hues of the surrounding landscape. Our structure, having a centralized core with stratified layers of tilting private units, speak to the natural layout of the environment that houses an open, centralized lake nestled in a forest of stratified cliffs. While the form continues this stratified topography rippling from the lake, our building further emphasizes this experience with a large open atrium with three symmetrical glass entrances permeated by solid shells of private units, creating a central ripple effect. This experience captures both moments of open clarity and intimate shelters, emulating similar experiences present around the site. For example, as one walks in through the main entrance facing the lake, the viewer is immersed with the view of an enormous glass curtain wall reflecting the dominance of the open lake while divided by tilting rows of exposed structural x framing coated with a terracotta tinted fire insulator, which provides visual barriers of shelter that echoes the natural terrain. Yet as one crosses into the atrium domain, there is still a sense of open disclosure but the private units encapsulate and define the spatial configuration, creating the visual perception of a more intimate setting. As one continues to the upper levels and ambulates around the three wings of private units, there is more awareness to this sense of intimacy in the way that private units tilt and twist to create awnings and platforms that impede certain vantage points. Walking into the individual units themselves offers the most privacy and refuge but as one reaches the pinnacle of our building the ambient experience of light and open vistas is aggressively revisited and displayed, bringing the structure back to where it began. The gateway portal faces a northeast axis overlooking the lake so that the soft morning light permeates the glass filtered entrance and gently greets the residence. This experience is further enhanced by the reflective tendency of water, which acts as a tranquil augmenter of light. The other entrances face south and west, providing different moments and opportunities of light for private residence. The west axis is articulated with one wing of private units and a glass entrance facing the edge of the lake and landscape, which greets the final blaze of the sunset at the day’s end.































No comments:
Post a Comment