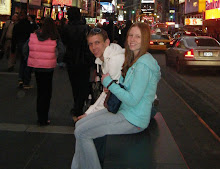In lieu of the presentations given Friday, I found that the surveys were a depiction of personal bias. Surveys are naturally an opportunity for criticism, but my opinion is that these ideas are one sided. There are many attributes that could be capitalized in the space that I believe were mean for us to interpret. For one, the perimeter lighting around the entire studio allows us the opportunity to explore diffusing the light. Even the poor qualities such as the acoustics lend us the opportunity to explore tackable surfaces, color palettes, and spatial qualities. I feel that the architects accomplished an important goal of providing an open canvas with floods of natural light; they gave us the opportunity to make the space our own with minimal constraints.
The most recognized and salient ideas for the studio were mobility, creating an identity, and amenity placement. In regards to mobility, it seemed spaces that could provide multiple functions yet still remain open and fluid were most desired. For this idea, I became inspired by the use of ‘pod’ design, area that created niches or spaces within spaces. Pods could form a social platform for a difference in function without necessarily ‘boxing out’ the space. Pods could also provide partial privacy and multiple functions like a break out space with pinnable surface for critique.
Creating an identity is a task that is solely our own and that cannot be provided to us. There is a movement to create stations that would house exceptional work for each year to leave a mark on the space. This idea is crucial to our lifestyle and would not only provide an identity but inspiration and precedent to new years. However, we are constantly using the available display space for current projects; it’s out with the old and in with the new. One idea would be to install overhead acoustical panels. This would break up the light quality, create a sound barrier to the loft, and possibly provide display surfaces for banners that could showcase our work that isn’t taking up valuable real estate for current projects.
Lastly, amenities may seem mundane but is paramount to creating a community space and the basic necessities go along way to provide a comfortable environment. Some essential ideas were to install areas for food prep, sleep, and showering. In discussing spatial configurations with our newly formed group, we considered gutting the 3rd floor core with the exception of the elevator and bathrooms. We have considered creating a large core to accommodate a larger lab and showers extending from the current plumbing wall of the bathrooms with other undetermined spaces. Furthermore, repurposing the loft as one large communal and break out space with 401 becoming the new IAR Library, the pinnacle of our learning environment.
It is clear that the Gatewood Studio has many forays in which to explore from space planning to window treatment all aspects are important to the holistic vision. It is my goal, with like-minded peers and visionaries that we will explore as many avenues to creatively functionalize the space.


No comments:
Post a Comment