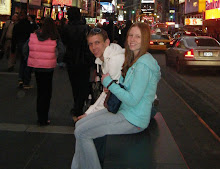Her 11’x 32’4” space was developed from the idea of a system of networks, much like a honeycomb system for a beehive. She represented this idea through two solids that created multiple modular units throughout the space via several built-in components and a series of pocket doors that divvied up the space for different functional purposes. I think that the combination of her plan drawing, which gave an overall sense of the space in all its complexity with the further analysis of the ‘parts to the whole’ provided in her sections really helped clarify her concept for this space.
The 22’x22’ space was based off the idea of pollonization and a sense of movement pertaining to the flight of bees. She utilized two curvilinear, flowing walls that connected at the ends as a reflection of the flight path of bees with a column rooted between the connection of these two walls to resemble the stability of the bee’s network. There is no doubt in my mind that Audra’s plan is most descriptive of her idea as this was the only drawing I focused on during her presentation of this one space.
Audra’s 32’4”x11’ space is inspired by the beehive hairstyle of the mid 20th century. She utilized two massive columns two act as a monolithic supporting device and to obscure the view of the staircase whose swoop resembles the appearance of the beehive hairstyle, while the wall is a bit isolated and arbitrary in the corner, acting as a private screen for the bathroom. The plan for this space is a bit bland, but the sections really help articulate and bring interest to the space.
Overall, Audra is a very down to earth, mellow presenter that gives her an aura of confidence in her style and work that I appreciate. She maintains focus on both her project but also on the people she is presenting to, which is a very admirable quality.



No comments:
Post a Comment