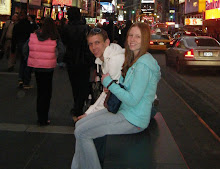After meeting with both Beaucoups and Jives team members it is no stretch of the imagination to say that the design approach for Angling is significantly different in form. That being said, I believe the overall chemistry in attitude and design principles is stronger with that of Beaucoup. Conversation ignited very quickly between our groups starting with our individual design concepts. This helped spark ideas about building orientation and material choices that would remain constant while the form of our combined structure morphed from primitive angles to refined curves. As a whole, we noticed that both structures have a central sculptural landmark that dominates the building, Angling having a large steel tilt sloping gently out to greet the public entry while Beaucoup has a glass curve weaving through each floor plane. If allowed to collaborate, we plan to merge these distinct icons to unite the differences between both structures. Furthermore, I believe we work firmly as a team because we each had input and communication wasn’t an issue like it has been previously.
When given the opportunity to collaborate with Jive, conversation was quite stagnant. The only conversation piece we could salvage was to somehow merge the subtle protruding balconies of Jive with the balconies of Angling to produce giant C’s that permeate the entire structure. We delved into a light discussion about material options. Jive has wooden balconies that contrast to their concrete shell while Angling has steel balconies and brick shells. In this instance, we decided to change the shells of our structures to a white stucco and have the steel balconies morph into wooden balconies.
While each of our groups has magnificent designs, I would prefer to collaborate with Beaucoup simply because the conversation has been established and the ice broken; I didn’t feel the same connection with Jive.


No comments:
Post a Comment