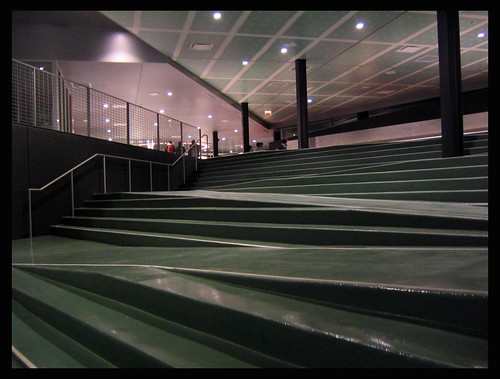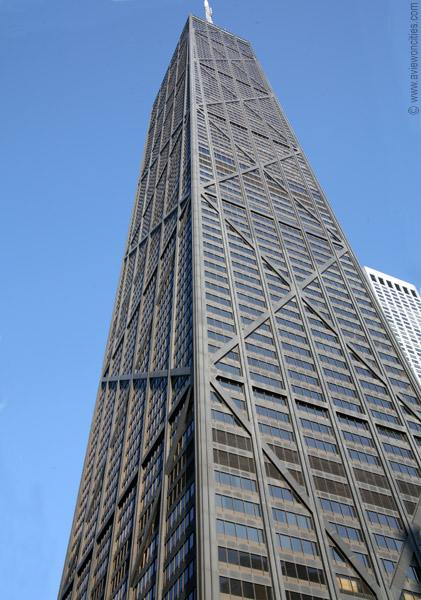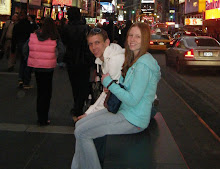
Undertaking the Jenga projects has been an illuminating experience for me because it truly confirms that a design process is never complete, even after the deadlines arrive or the funding dissipates. A concept is never finished. I have learned that a concept can have endless configurations, proposals, and ideations. That even after these become evident, there is an opportunity to renovate and remodel, to prove that my concept has substance and can be carried beyond the first ideation. And of course, design is most often a collaborative art requiring the aid of several minds to provide certain strengths and insights that might be overlooked and uncounted for within the mind of one individual. Yet this also poses the challenge of gaps in communication, design goals, and work ethics that must be handled. I have learned to be a peacekeeper but also to steer and constructively manipulate peers to handle duties where their strengths lie. All in all, Jenga keeps on clarifying that design is a tedious and exciting game of strategy and patience, one that rarely ends but never fails to bring a sense of personal growth.
Jenga 1.0 was by far the most wrenching experience in the way that it stripped me from my comfort zone, requiring me to work with a concept word when all prior design experiences were based on the premise of experimentation and finding a process that worked for me. A concept asked me to become settled, to become limited, and to set boundaries for myself. At the same time, a concept required me to push the boundaries of a word into multiple design ideations; blatantly teasing and showing me that the first idea was not always the most provoking or appropriate. One design took me three hours to configure; another took me five day to complete. Suddenly design was testing me to explore many different configurations and perceive the space as a template that could be molded like play-doh. My process revolved around the rapid, sketch-like quality of sketch-up and helped me visually account for the spatial experience quicker than drawing thumbnails or plans. From there, the dimensions provided on sketch-up supplied the necessities needed for my model and drafted deliverables. The general identities of these three structures are playful and ostentatious in form, which could compliment the comfort zones of clientele who are achievement or novelty motivated.
Jenga 2.0 offered another challenge centered on the idea of modeling an additional space to an existing unit. The obstacles here were proving the integrity of my original concept for this space, based on the coarse materiality and primitive chaos seen in a spark. My seminal experience with this design phase permeates around the idea of maintaining the same concept but not ‘mimicking’ the same design features seen in Jenga 1.0. For example, I emulated the same design for my stairwell for both phases because it was an appropriate transitional phase to the next unit that provided an identifying landmark. However, the design was based more heavily on curves and a warmer color palette whereas the first unit was must coarser and colder with pops of warmth in intimate spaces.

Jenga 3.0 has been the most arduous phase because it required much forward thinking and organizing prowess to accommodate each group members individual units. As individual concepts: Edge, Spark, and Protrude each had a burst of dynamic form that we decided to explore through complex angling. But as a group, we each had very different strengths and design ideas, which in turn made our developmental process very interesting and pushed each of us to explore new thought processes. Our thought processes led us to a Frank Gehry morphism structure that pushed the limitations of the box, allowing clear distinction between the static, closed private units and the dynamic, open public space. Our most accomplished moment was when the sketch up model was complete and realizing that even though we were polar opposite designers our collaboration could create an incredible design that was much more dynamic than anything any other group had created. My own personal growth was making the model for a structure that seemed nearly impossible to produce neatly and efficiently. The identity of this structure is purely experimental, dabbling in the art of morphism and deconstructivism. The absolute expression of this structure makes it an exclusive building available only to the most daring, outgoing, and imaginative clientele.

Jenga 4.0 questioned us to reevaluate our initial group project by doubling the structure into a four-story building. We had a huge challenge and I feel we were at a disadvantage to other groups who had remained in the box because it was difficult to add onto a structure that had been manipulated to distinctly fit with a two-story structure. Furthermore, having to accommodate fire stairs in public areas forced us to eliminate angled walls and exposed areas so that our public spaces were no longer as cohesive as before. The most influential lesson from this phase was learning that projects inevitably have to change to accommodate new updates, even though these updates may not fit the architectural features of the original design.
Jenga 5.0 was by far the most consolidating phase of this project as the design ideations for both groups had to significantly change in order to make sense structurally and perceptually, hence the name Symbiosis. We utilized the simplicity of a rectangular template as an envelop for our structure but the true exploration in this phase acted in the interplay of a complex façade formation and alternating material choices. We created an angled strip encapsulated on the façade around our fire stairs that emulated the motion of the stairwell. From there, we remained true to the angles direction and enclosed them around the entire structure, creating a pineapple effect. The identity of this structure is intended to be exciting and modern in the complex material formation on both the exterior and interior shell walls while also maintaining a sense of humble warmth with the wood clad shell punctured by areas of glass and steel. Furthermore, the glass strips within the public areas provide an invitation to explore as one cannot see from all vantage points because of the distinct angular placement while also creating a unique dispersement of natural light. The material finishes aren’t exactly luxurious as much as experimental so this structure is most readily identifiable for young, middle class clientele.
As with the clientele you work for, finding a happy medium with the designers you collaborate with is essential. After working within two groups and several new designers I haven’t had a chance to collaborate with before, I have learned to appreciate the different ideas that circulate, which I truly could not assemble on my own. I have learned that I enjoy panning out ideas with other members because it improves my design vocabulary and thought process but when we divvy up the work, I prefer to venture solo and find my inner calm that helps me function.




No comments:
Post a Comment